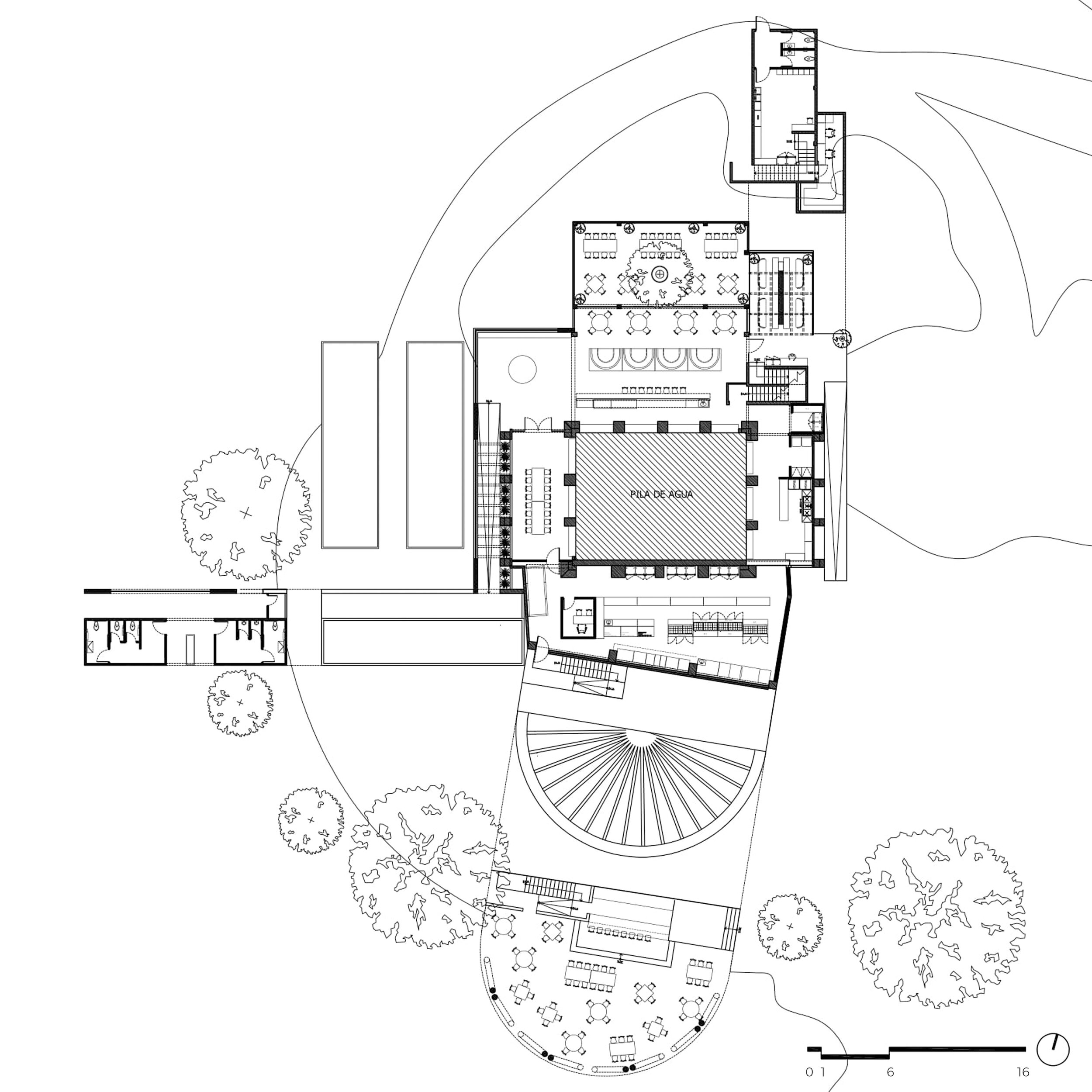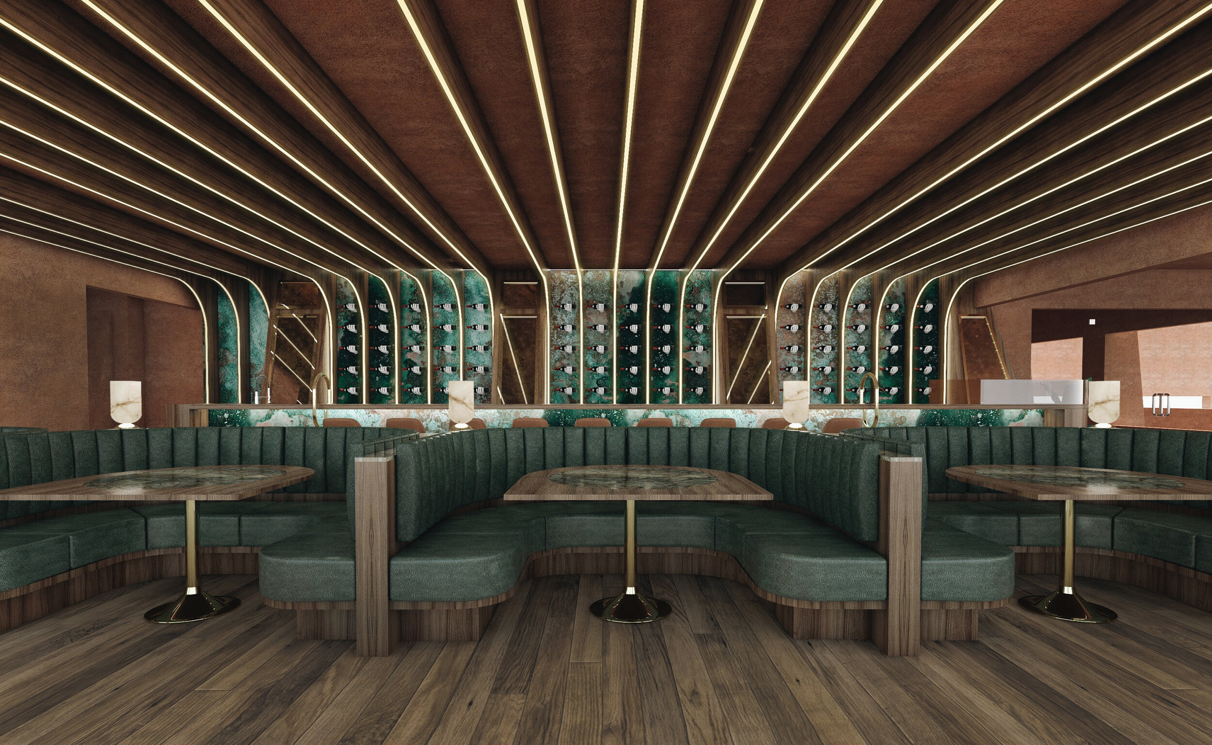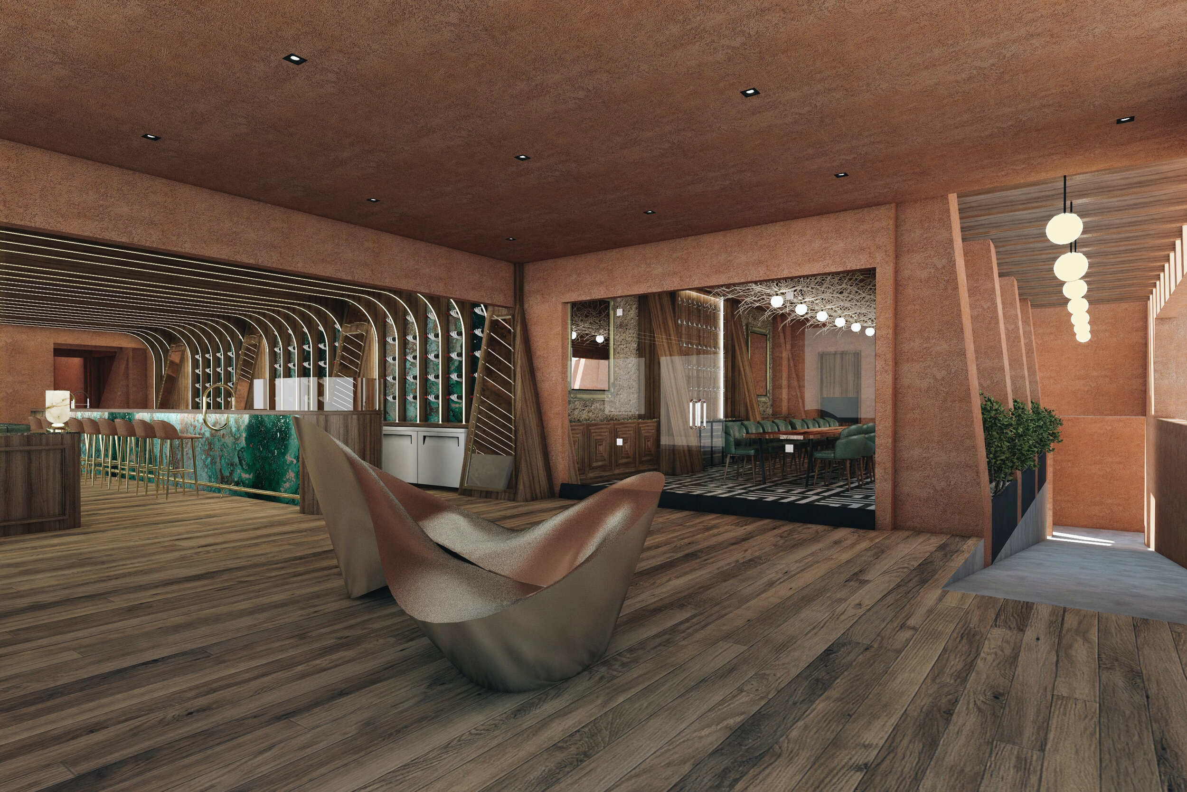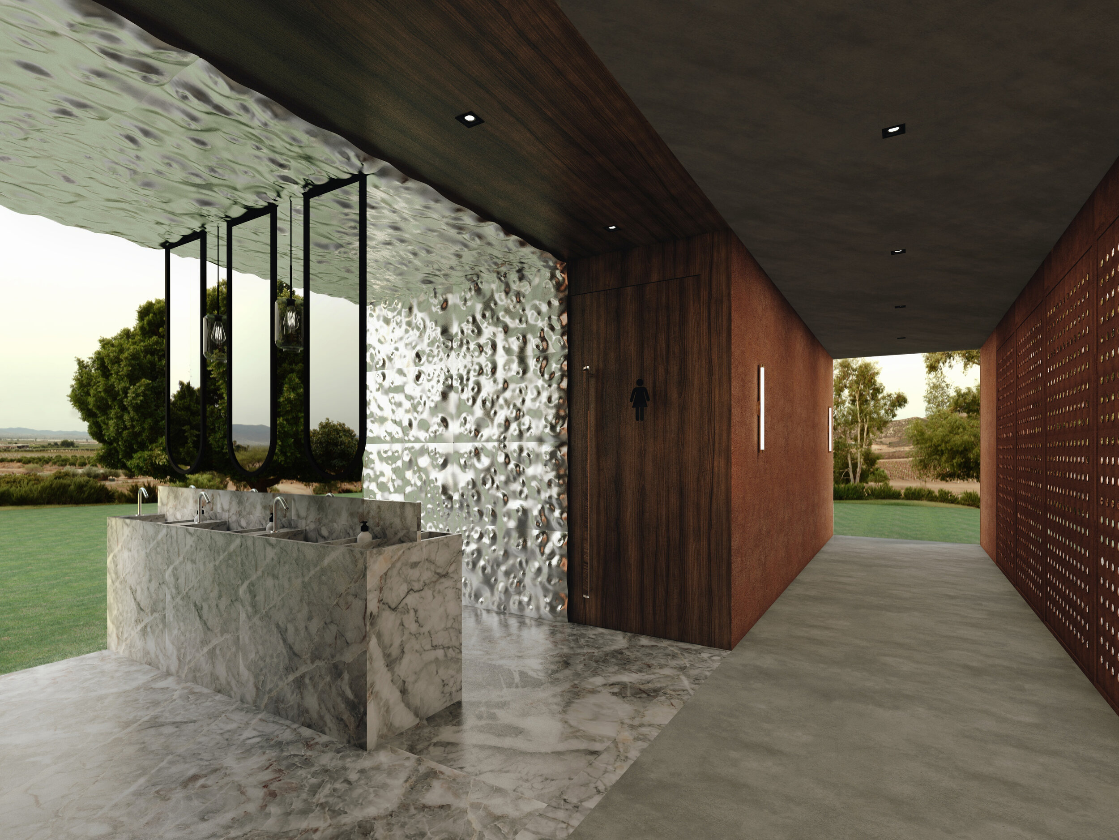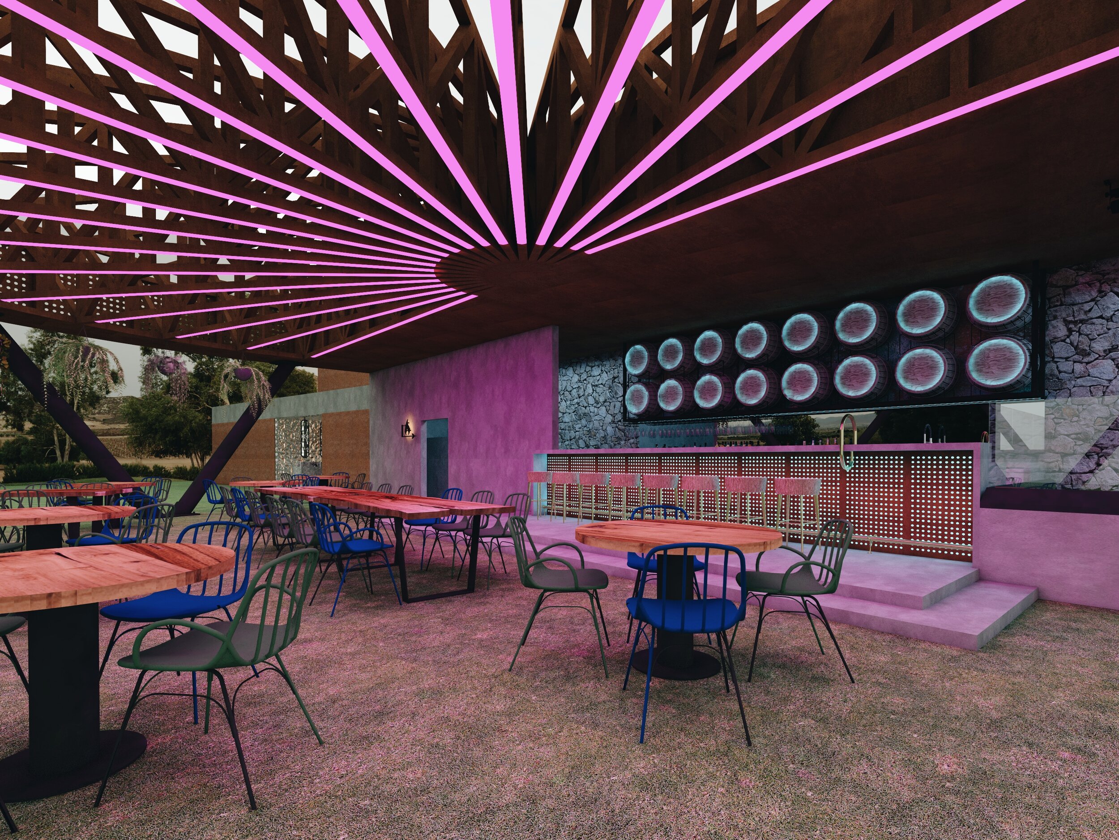RESTAURANTE - VALLE DE GUADALUPE
Project//Proyecto//
1,033 sq.m., Valle de Guadalupe, B.C., 2021//1,033m2, Valle de Guadalupe, B.C., 2021
This project is located in Valle de Guadalupe, B.C. and it's gastronomic proposal is the fusion of sea and valley. The restaurant is developed within an existing building that contains irrigation water for a winery fields and it is currently offered for social events.//Este proyecto se ubica en el Valle de Guadalupe, Baja California, y su propuesta gastronómica se basa en la fusión de sabores del mar y del valle. El restaurante se integra dentro de una construcción preexistente, originalmente destinada al almacenamiento de agua para riego en una vinícola, la cual actualmente también se utiliza como espacio para eventos sociales.
Two areas were developed within this complex, the restaurant and a large outdoor bar.//Se desarrollaron dos áreas dentro de este complejo, el restaurante y una gran barra exterior en la explanada ajardinada.
As you enter the restaurant, a cocktail area will welcome you. This open space has a structure with perforated steel plates to create a visual reference to Decantos winery.//Al ingresar al restaurante se propone un área para pre-post copeo semi cubierta por placas de acero, para crear una referencia visual a la vinícola.
The terracotta plaster of the existing building and its rustic wood floors are preserved, creating a combination of natural materials with fine finishes.//Se mantiene el color barro del edificio existente y sus pisos de madera rústica, creando una combinación de materiales naturales con acabados finos.
The bar is one of the most important elements of the project, adding character and color with copper rusty plate. Contoured wood planes transforms the bar into a focal view and illuminate the entire interior without interrupting views to the landscape.//La barra es uno de los elementos más importantes del proyecto, dándole carácter y color con placas de cobre oxidado a tal grado que su pátina se torna color aqua. Los planos seriados de madera con luz hacen que la barra se convierta en un punto focal y que iluminen todo el interior sin interrumpir las vistas hacia el paisaje.
The transition space between the ramp that leads to the bathrooms and the diner area is proposed as a place to keep personal alcohol lockers and a metal sculpture that refers to the sea.//El espacio de transición entre la rampa que se dirige hacia los baños y área de comensales se propone colocar tanto los lockers de alcohol personal y una escultura metálica haciendo referencia al mar.
In the bathrooms, the fusion between sea and valley is retaken with greater force through the combination of materials.//En los baños se retoma con mayor fuerza la fusión entre mar y valle a través de la combinación de los materiales.
The outside bar is an extension of the restaurant, however this area is intended for drinks and snacks only. The formal proposal is a half-circle structure, visually delimiting the table area where the atmosphere will turn into a party. //La barra exterior es una extensión del restaurante, sin embargo esta área se destina para bebidas y botanas solamente. La propuesta formal es una estructura de medio círculo, delimitando visualmente la zona de mesas, donde el ambiente se tornará en fiesta.



